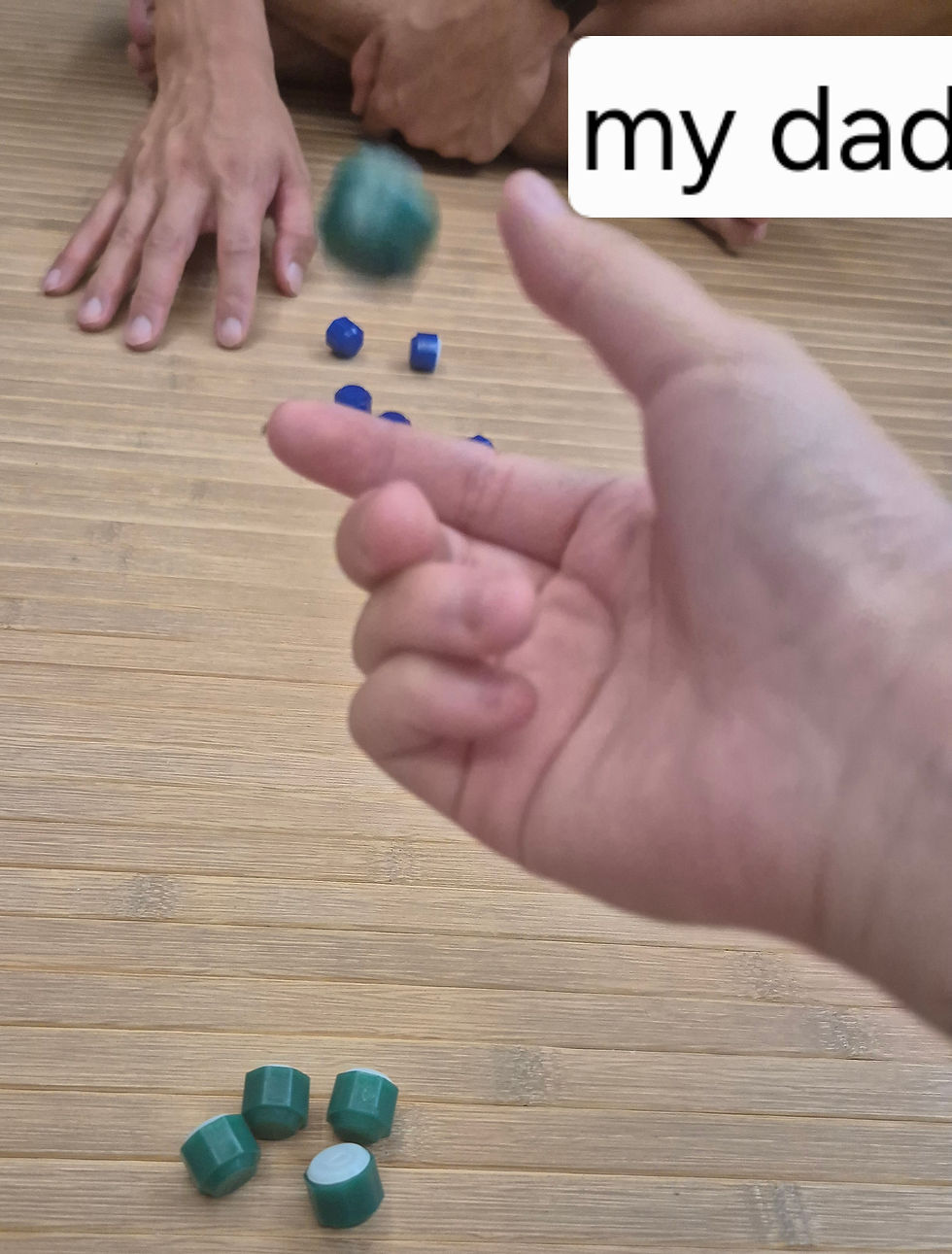How To Stay Cool Without A/C, Hanok’s Cooling Structure
- Jeonghyeon (Catherine) Shim(Legacy)

- Jul 1, 2025
- 3 min read

As it is summer now, days are as hot as they could be, and we desperately turn on the air-conditioner. But what would people do when A/C hadn't been invented yet? Would they have to endure the boiling weather without anything but water and wind from the local mountains? Thankfully, no.
Hanok, a traditional Korean house, has the brilliant function of staying cool in summer by blocking sunlight and allowing air to flow in and out of the building. Designed over centuries to accommodate Korea’s unique climate features, including its four distinct seasons and culture, it blends seamlessly with nature and is built very efficiently. But how did the people of Joseon (old Korea) make that happen?
Daecheong maru, also known as Daechung, is a wide floor connecting the rooms on both sides in the center of the house. It can be found in almost any house of the Joseon dynasty. Since it is slightly above the ground -thanks to cornerstones under it- it keeps the heat from the earth away from the Hanok building, also not letting the heat collect. When you visit Hanok, you can find that there are plants and trees planted on the backside of it, but none in front. It makes a difference in temperature. As the sunlight hits the front ground, it warms the air around the area. Then the warm air elevates, and cool air from the back of Hanok fills the empty area. This is called convection, the circulation of warm and cold air. People of Joseon would also make way for the wind to pass through the house, called 'baramgil' or wind path. It passed through the house in a straight line, making it great for ventilation too. This makes Daechung cool even on hot summer days. So the people of Joseon would often sit on the Daechung and enjoy the cool wind.

Also, there were structures to block the sunlight. Cheoma, an architectural term that refers to the lower part of the roof, specifically the portion where the rafters extend beyond the columns, is positioned between the angles of summer sunlight and winter sunlight, therefore leaving them in winter and blocking them in summer. About the problem of reflected light, the people of Joseon used white walls so they could refract them. And Changhoji also plays a big part in the cooling process. Chanhoji is a type of hanji, paper made by traditional Korean methods, which is slightly yellowish and has a lined grain texture, mainly used for papering doors. Since it is a paperlike material, microscopic holes can be on the Chanhoji, which helps wind pass through even when doors are closed. This helped make the rooms in Hanok cooler, regardless of the condition of the room.

In conclusion, the Hanok is a great example of climate-responsive architecture. Its thoughtful structure shows how the people of Joseon understood how to make the best use of nature. As the importance of sustainable architecture is rising, Hanok provides a valuable lesson in traditional but functional design.
But out of all the reasons, I believe the best way to spend a hot summer is to meet up and hang out with your friends or family. So why don't you call your loved ones and visit a Hanok this summer? You could not only spend a wonderful time with them but also get first-hand experience of the Hanok's cooling structure.
Works Cited
“[소중 리포트] 조상들이 에어컨 없이 여름 난 비밀, 한옥에 숨어 있다.” 중앙일보, 15 June 2014, www.joongang.co.kr/article/14968007. Accessed 22 June 2025.
“대청마루 - 디지털성남문화대전.” Grandculture.net, 2025, seongnam.grandculture.net/seongnam/toc/GC00100672. Accessed 22 June 2025.
조선일보. “[환경칼럼] 한옥 대청마루는 시원하다.” 조선일보, 5 Aug. 2020, www.chosun.com/site/data/html_dir/2007/03/16/2007031600896.html. Accessed 22 June 2025.
“한국민속대백과사전.” Nfm.go.kr, 2025, folkency.nfm.go.kr/topic/%EC%B0%BD%ED%98%B8%EC%A7%80. Accessed 22 June 2025.





Comments